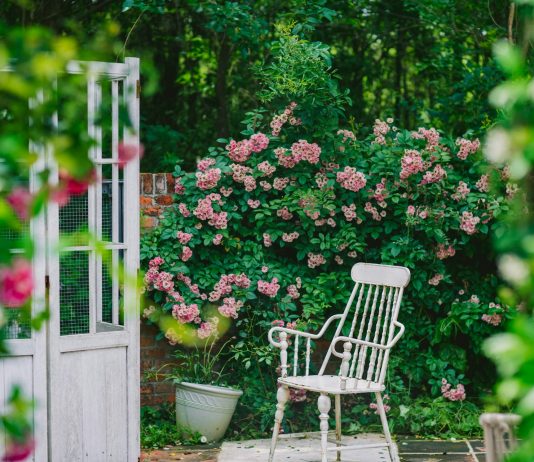Creating an open or closed veranda assumes that you can enjoy all the comforts of being indoors, but still be outdoors. Such extensions are of several types and are called differently – veranda, patio, terrace, loggia. However, the principles of laying the floor and the materials used for them will be the same. An engineered wood flooring is a two- or three-layer product in which the layers are glued together is commonly used in veranda construction. Plywood is contained inside, and the surface is covered with fine wood veneer. In terms of its properties, it is similar to parquet, but, unlike it, has a higher wear resistance. This floor has strength; durability; resistance to moisture, ultraviolet light and fungi.
First of all, pay attention to the slight difference in the architectural understanding of the different names of the terraced extension to a country house and then set to work:
Veranda – is a porch with a roof, partially fenced with pillars or railings. It can be on the street in front of the house or around it.
The covered patio is a cobbled seating area that exits the house through French or double doors and is located to the side of the building. It is an excellent architectural solution for a semi-open seating area, which allows you to protect outdoor furniture from rain and snow.
Loggias are corridors or galleries that run along a house and are supported by columns or beams.
Whatever you call a small extension to a private cottage, it is created with the same type of foundation as the entire building. For this reason, it is imperative to cover waterproofing in it in order to create a barrier between soil moisture and the room. As for the veranda, which will be used in winter, floor insulation is needed. It will prevent the outflow of heat from the room to the ground.
Image by JamesDeMers from Pixabay





